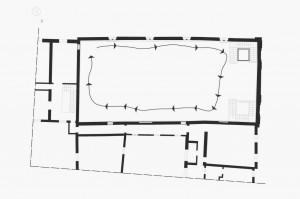HISTORY OF THE ORATORY
In the heart of Ferrara city, around the 19th century the Oratory of the Annunciation was born, it was gifted to the Brotherhood of the Good Death in 1378 which helped the people sentenced to death in their last hours of life and offered them a proper burial. In 1373 Nicolò dall’Oro, benefactor of the brotherhood, allowed to expand the Oratory near Santa Maria in Vado. The brotherhood was really devoted to the Santa Croce cult, so that in 16th century a relic of Sacro Legno was given to Isabella d’Aragona, it was guarded at the Oratory since 1492.
- 1366Brotherhood of the Good DeathThe Brotherhood of the Good Death was founded in Ferrara. These kind of brotherhoods were born in many parts of Italy with the purpose to help the people sentenced to death, out of pity. From the transcripts, we learn that the main goal of the devoti de la morte of Ferrara were the works of mercy and the health of the brethren and benefactors. As charitable contribution, the people sentenced to death were accompanied to the scaffold with hymns and prayers and a proper burial.
- 1373Oratory constructionThe Oratory of the Virgin of the Annunciation was built near Santa Maria in Vado. A hospital (not similar to the actual health institutions), but a place where the people sentenced to death found comfort before dying.
- 1547Vera CroceDecoration of the room that contains the Vera Croce cycle. The decoration shows, in eight pictures, the legend of the crux, that is inspired the legend of Jacopo da Varagine, written in the middle of 1200. Considered from the critiques “the best religious cycle in Ferrara painted in 1500”, the Vera Croce cycle was realised by the greatest artists from that time, including Benvenuto Tisi da Garofalo and Girolamo da Carpi, Delaì and Roselli.
- 1612RenovationThe members of the Brotherhood transformed the Oratory into a Church by joining the lowest part with the highest and by demolishing the attic. The main purpose was to help the prayers that wanted to adore the Blessed Sacrament. The project was committed to the architect Giovan Battista Aleotti.
- 1944BombingsThe church was badly damaged by bombings that caused internal damages, the partial demolition of the facade and cracks into every wall. In 1950, during the Jubilee year, the construction of the attic in hollow-core concrete was completed.
- 2012EarthquakeThe Oratory was badly damaged by the earthquake and since then it has been closed to the public, waiting for restoration. The deterioration related to the cycle paintings requires an urgent intervent of consolidation so that such an important and beautiful place returns visitable by citizens and tourists.
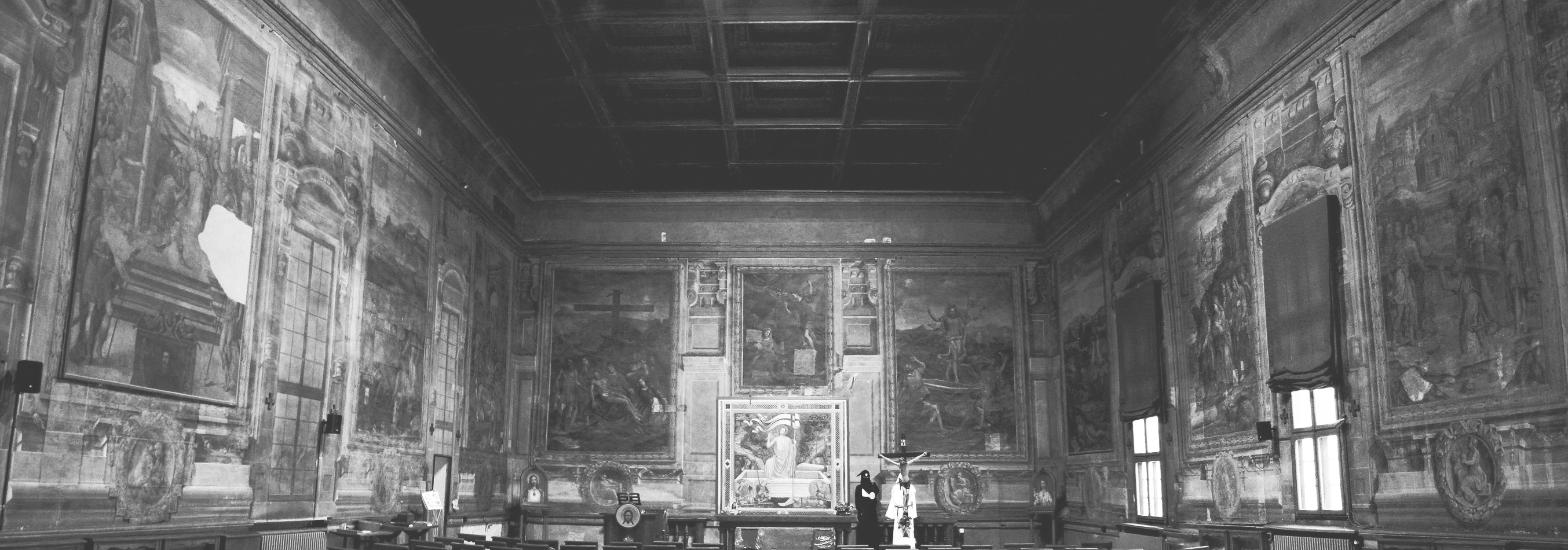
PICTORIAL CYCLE
In 1547 began the decoration of the pictorial cycle by the greatest artists from that time, including Benvenuto Tisi da Garofalo and Girolamo da Carpi, Delaì and Roselli. These prestigious artists painted the legno della Croce on the internal walls of the Oratory, that represented the legend of Jacopo da Varagine, written in the middle of 1200. Like a story subdivided in many video frames, the cycle begins on the right wall of the presbytery and finishes on the left wall. The Commissioner of the Brotherhood commissions to Francesco Scala the realization of some decorations to modify the perspective of the room. Thanks to that decorations, the episodes of the cycle of the Vera Croce appear like a gallery.
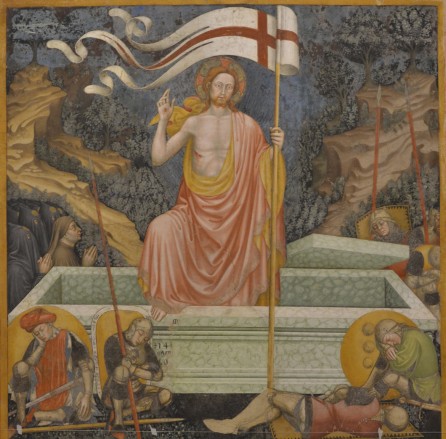
RESURRECTION
MAESTRO G.Z.
This sacred image was found in 1836, when a monumental altar that, for centuries, has hidden and protected it, was removed. It was painted by "Maestro G.Z.", an anonymous person with a great technical experience. The image, of great emotional outlet, is well suited to the message of comfort that the Brotherhood wanted to convey to the people sentenced to death.
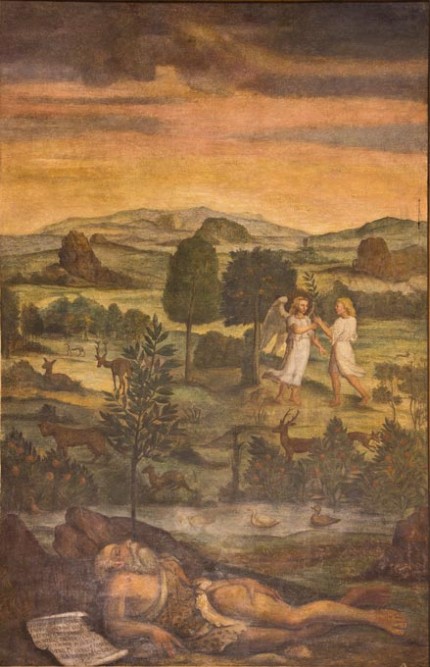
DYING ADAM
GIOVAN FRANCESCO SURCHI
The story begins with the first episode that refers to the death of Adam, made by Giovan Francesco Surchi known as Delai. On the foreground is represented Adam died and the birth of the great green oak (from which the cross of Jesus will be built), on the background we find Seth with the Archangel Michael who gives him the Adam's tree twig of the Paradise Earth, with animals such as deer and horses living in harmony with those fierce.
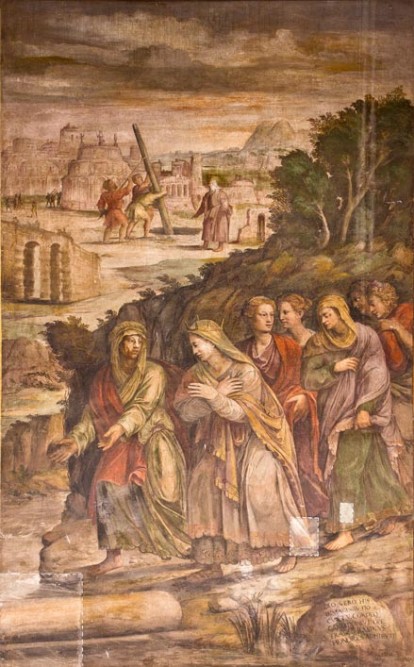
THE QUEEN OF SHEBA THAT ADORES THE SACRED WOOD
GIOVAN FRANCESCO SURCHI
In the second painting, also made by Delai, two episodes are represented: the Queen of Sheba, that adores the tree of the cross and in the background the Adam tree felling for the construction of Solomon's Temple. The legend tells that the tree was found by Solomon and that he demanded to use it for the construction of his temple, but as the workers were unable to cut the large trunk, they threw it in the lake producing a bridge. When the queen of Sheba came to Solomon, she had the premonition of the crucifixion of Christ on that wood. She kneels to prey for him.
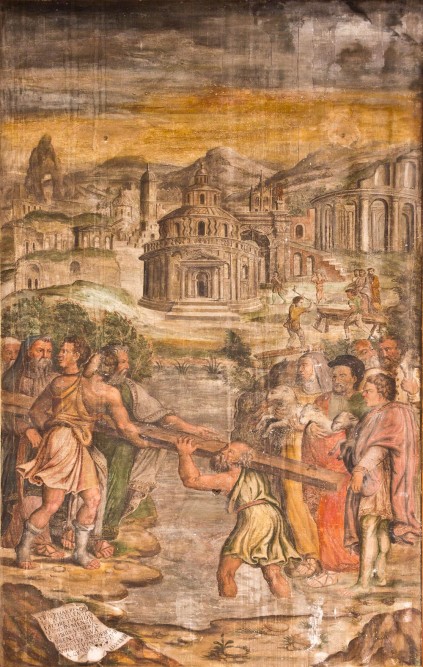
BURIAL OF THE WOOD OF THE CROSS
Nicolò Roselli
In the third painting by Nicolò Roselli, on the foreground is shown the meeting of Solomon and the Queen of Sheba, during which the Commission communicates its prophetic visions and the subsequent burial of the fatal wood in the lake which then forms the "miraculous pool". On the background the trunk which was to serve the construction of Solomon's temple is now ready to be transformed into the cross of the martyrdom of Christ.
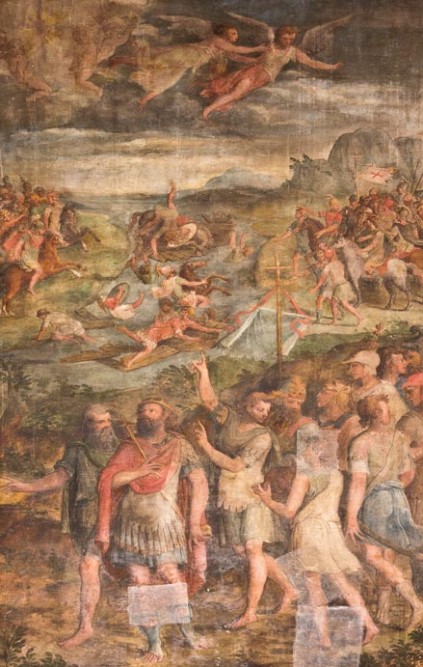
VICTORY OF CONSTANTINE ON MASSENZIO
Camillo Filippi
The fourth painting, by Camillo Filippi, represents the Emperor Constantine who is adoring the cross, the symbol of his victory. It is said that Constantine, full of anguish faced the battle and before he looked up to heaven and appeared a flaming cross surrounded by angels who said: "In Hoc Signo Vinces (with this sign you will win)". On the background, Maxentius saw Constantine that was going to cross the river. He forgot that he had cut the supports of the bridge and rushed to the attack, but the trap set by the opponent made him fall into the river with his army. Constantine became sole emperor. With the representation of this episode the cross, besides being the most important empire emblem of the world, it is the whole of humanity.
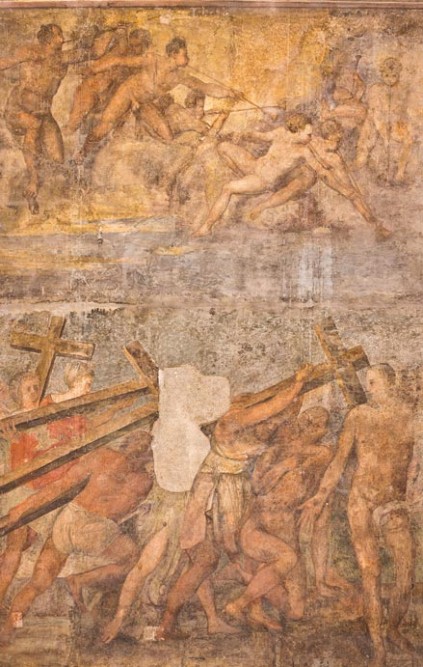
CHRIST AND FOLLOWERS OF THE CROSS
Sebastiano Filippi known as il Bastianino
There are many doubts about the episode represented: this may represent the Golden Legend of the episode in which the Emperor Heraclius brought back to Jerusalem the sacred relic of the cross or may be the "Imitation of Christ" by Thomas de Kempis, a widely used text in the sixteenth century, or even be inspired by the sacred representations of the holy week. The scene has a diagonal articulation that enhances the space in depth: the crosses emerge above the tangle of half-naked bodies and fatigued by their weight, while above a chorus of angels stresses emphatically the triumphant tone of the scene.
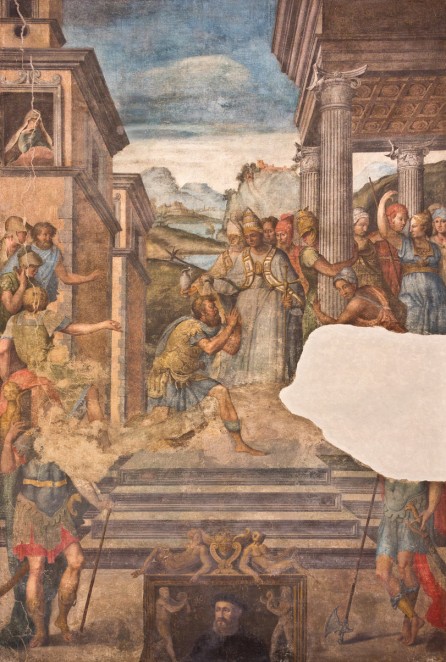
BAPTISM OF CONSTANTINE BY POPE SYLVESTER
SCUOLA DEI FILIPPI
The second painting, on the left wall belongs to the Filippi School, is set in Christian Rome in front of a porch - a temple with fluted columns and ceiling rosettes. Note the position of court dignitaries that remembers the grounds of the Borgo Fire Room. This fresco is still a problematic text about the painter and the dating, since many artists during different times participated to the realization of this cycle of frescoes.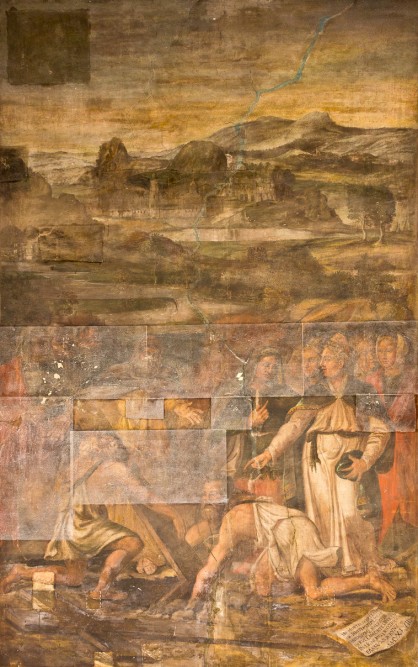
DISCOVERY OF THE THREE CROSSES
SCUOLA DEI FILIPPI
The fresco, again attributed to the Filippi school and not completely intact, depicts the unearthing of the Cross of Jesus and the two thieves to the presence of St. Helena, mother of Emperor Constantine. As in previous frames, note the prominence that is given to the symbol of the Cross, represented on the foreground.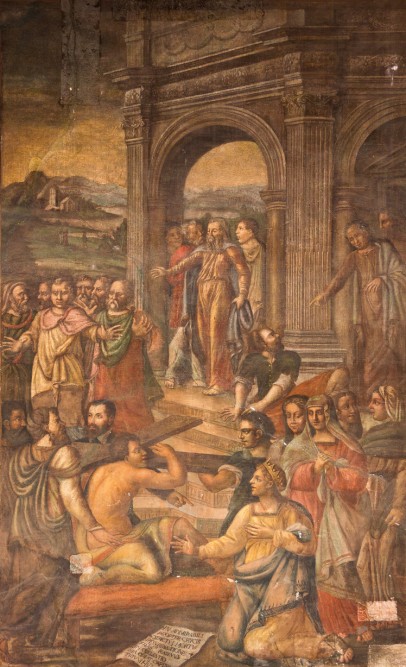
MIRACLE OF THE RESURRECTION IN FRONT OF ST HELENA
SCUOLA DEI FILIPPI
The episode depicts the moment when St. Helena, kneeling, saw the resurrection of a dead man on whom was placed the cross of Christ, so that it can be distinguished from those of the two thieves. There are also references to Mannerism of Raphael.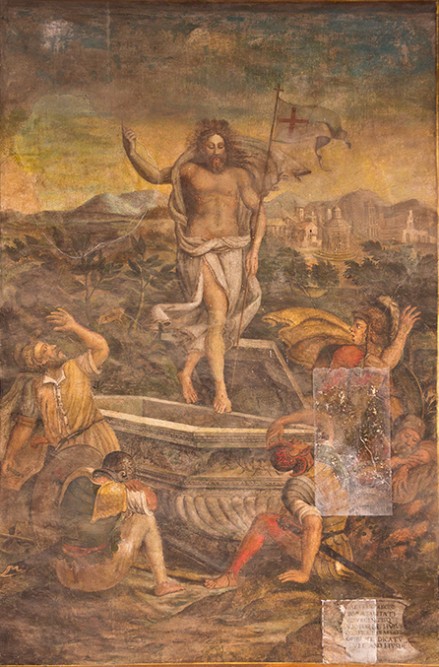
RESURRECTION
NICCOLÒ ROSELLI
From the books of the Brotherhood Massari we learn that Niccolò Roselli was paid to paint the " Resurrection ", based on the 1509 version of Durer.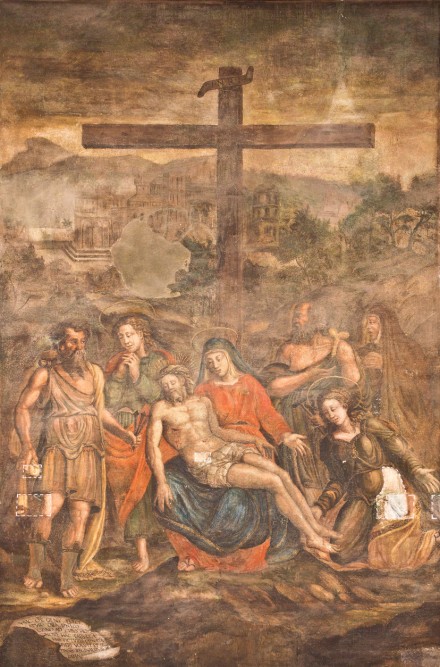
DEPOSITION
MAESTRO G. Z.
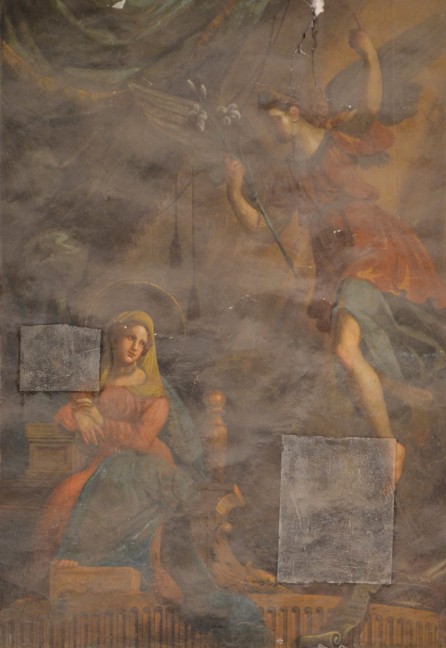
ANNUNCIATION
GREGORIO BOARI
ARCHITECTURE
The Oratory was originally a building with a central corridor subdivided in two rooms, the highest one used for concerts and shows, the lowest one in which you could find the small theatre managed by the nuns. The construction remained the same until the demolition of the attic in the 17th century, when the Oratory became a church with a single room: in 1612, the members of the Confraternity voted unanimously to convert the Oratory in a church. The main purpose was to help the prayers that wanted to adore during the Forty Hours’ Devotion. Much later, in 1950, after the construction of the attic in hollow-core concrete, the original structure with two rooms was recreated. Particularly valuable is the coffered roof that incorporates the internal beams and, combined with the frescoes, creates a beautiful frame to the viewer.

FACADE

DOOR



